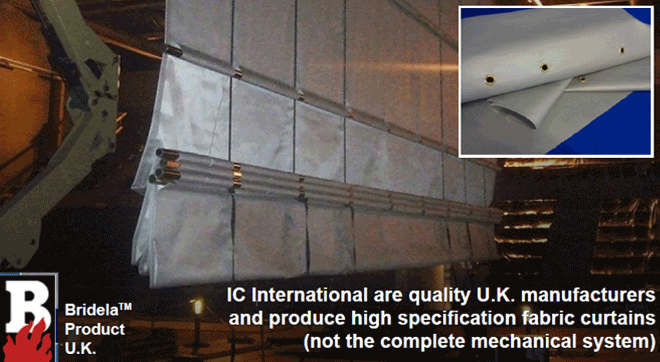
How do Smoke Curtains Work?
During the construction of a new building, it is essential to assess whether the building provides adequate fire safety. In spaces where the installation of fire shutters or doors is not appropriate or desired, then you may want to consider the installation of smoke curtains. The fitting of smoke curtains is an effective way of securing the building from the threat of smoke.
What are Smoke Curtains?
Smoke curtains work in a very similar way to fire curtains, providing a fire curtain barrier to help prevent the spread of a fire. Fire and smoke curtains can be installed to make sure that a safe evacuation is carried out in the event of an active fire. Smoke curtains achieve this by stopping, controlling and often slowing down the movement of smoke throughout the building.
Smoke curtains are an attractive option for all spaces, even open plan environments. This is because they are invisibly retracted until a control system is activated. At this point, the smoke curtain lowers and they prevent the movement of the smoke in or out of the area. Smoke curtains offer greater flexibility for architects and interior designers. They enable open plan areas to be greater in size in comparison with other fire equipment.
Smoke curtains have multiple safety benefits. Firstly, they allow for the safe evacuation from buildings because they help to contain the fire, creating a safe exit path.
Where Can a Smoke Curtain be Installed?
A smoke curtain can be installed in a wide variety of environments, and is suitable for virtually any type of business. They are commonly used in retail premises, offices and schools. This is because of the inconspicuous appearance and minimal space that is needed for installation.
Although smoke curtains provide excellent levels of fire protection, they should not be the security device used on the premises. If you require both security and fire protection in one product, the better option would be a fireguard steel door or industrial shutters.
Applications for Smoke Curtains
Smoke curtain barriers are suitable for multiple different spaces including:
● Atriums’, lobbies and receptions.
● Corridors.
● Openings in walls.
● Stairs.
● Escalators.
● Lifts.
● Fire escape routes.